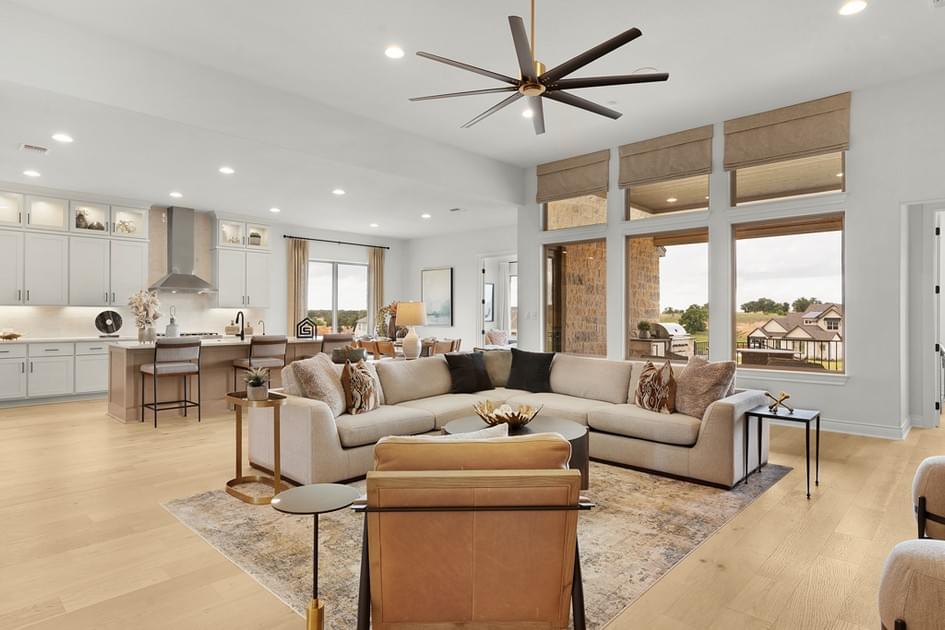
- …
- …
MOVE IN READY
3,086
Square Feet
4
Bed Rooms
3.5
Baths
2
Car Garage
1
Game Room
1
Study

Floor Plan
Included Features
Features
- Outdoor living with Stained Wood Ceiling
- Ceiling Fan at Outdoor Living
- Ceilings Fans at all bedrooms, and loft
- Custom Light Fixtures Throughout
- Large Front Porch
- Outdoor kitchen
- Laundry Room with Mud Space, Cabinets and Folding Table
- Full Irrigation System
- Model Home landscaping
- Mature treed back yard
- 8' Iron and Glass Front Doors with Smart Lock
- Custom Wood Detail at Study
- Hardwood Floors at main areas
- Tile to the Ceiling at All Baths
- Steel tub at secondary bath
- Floor Outlet at family room
- Rounded Drywall Corners
- Natural Gas Custom Fireplace with Emergency Starter
- Smart Garage Opener
- 8' interior doors
- Acoustic Wood Wall Panels
- Custom Metal Staircase Raililng
- Backlit LED Mirrors througout
- Zone HVAC System
Laundry Room
- Custom Cabinets
- Laundry Sink
- Built-in Laudndry Baskets
- LG Front Load Washer and Dryer
- Hide Away Ironing Board
- Folding Table
- Mud Space
- Quartz Counter Tops
Kitchen Features
- 36" Natural Gas 5 burner KithcenAid Cooktop
- 42" Cabients with push to open and close doors & drawers
- Quartz Backsplash
- Built-in Trash Bins
- KitchenAid Double Ovens
- Built-in Microwave
- Fresh water filter
- Open Canopy Venthood with backsplash surround
- Built-in trash and recycle bins
- Stainless Steel Appliances
- Cabinet panel wrapped island
- Upper stacked cabients
- KitchenAid Refridgerator
- Designer Pendent Lights
- Custom Beam detail
- Under Cabinet Lighting
Primary Bath
- Mud Set Shower with sunken tile floor
- Full Frameless Glass Shower
- Freestanding Tub
- Designer Tile to the Ceiling at Shower
- Round Backlit LED MIrrors
- Floating Separate Vanities
- Round Vessel Sinks
- Custom Herringbone Wood Wall Detail
Beyond the Code
- Zip board sheating
- Hurricane straps
- Sewer System
- Water System
- Natural Gas
Included Features
Features:
- Outdoor living with Stained Wood Ceiling
- Ceiling Fan at Outdoor Living
- Ceilings Fans at all bedrooms, and loft
- Custom Light Fixtures Throughout
- Large Front Porch
- Outdoor kitchen
- Laundry Room with Mud Space, Cabinets and Folding Table
- Full Irrigation System
- Model Home landscaping
- Mature treed back yard
- 8' Iron and Glass Front Doors with Smart Lock
- Custom Wood Detail at Study
- Hardwood Floors at main areas
- Tile to the Ceiling at All Baths
- Steel Tub at Secondary Bath
- Floor Outlet at family Room
- Rounded Drywall Corners
- Natural Gas Custom Fireplace with Emergency Starter
- Smart Garage Opener
- 8' interior doors
- Acoustic Wood Wall Panels
- Custom Metal Staircase Raililng
- Backlit LED Mirrors througout
- Zone HVAC System
Laundry Room
- Custom Cabinets
- Laundry Sink
- Built-in Laudndry Baskets
- LG Front Load Washer and Dryer
- Hide Away Ironing Board
- Folding Table
- Mud Space
- Quartz Counter Tops
Kitchen Features
- 36" Natural Gas 5 burner KithcenAid Cooktop
- 42" Cabients with push to open and close doors & drawers
- Quartz Backsplash
- Built-in Trash Bins
- KitchenAid Double Ovens
- Built-in Microwave
- Fresh water filter
- Open Canopy Venthood with backsplash surround
- Built-in Trash and Recycle Bins
- Stainless Steel Appliances
- Cabinet Panel Wrapped Island
- Upper stacked cabients
- KitchenAid Refridgerator
- Designer Pendent Lights
- Custom Beam detail
- Under Cabinet Lighting
Primary Bath
- Mud Set Shower with sunken tile floor
- Full Frameless Glass Shower
- Freestanding Tub
- Designer Tile to the Ceiling at Shower
- Round Backlit LED MIrrors
- Floating Separate Vanities
- Round Vessel Sinks
- Custom Herringbone Wood Wall Detail
Beyond the Code
- Zip board sheating
- Hurricane straps
- Sewer System
- Water System
- Natural Gas
The Parklands
at
The Colony
- Miles of Walking Trails
- Fitness Center
- Sauna
- Swimming Pools
- Stocked Fishing Ponds
- Sports Courts
- Playground
- Tennis Court
- Pickle Ball Courts
- Party Room
- New Elementary School


TAKE
A
LOOK
From the Comforts of Home
V/R TOUR OFFERED BY
META QUEST
Building on a
Legacy of Excellence
Sitterle Homes is a premier Texas homebuilder with a focus on creating long-lasting, high quality homes and communities across San Antonio, Austin and Houston.
Our company began in 1964 as a custom builder, one that focused on creating well-built, personalized homes tailored to individual buyers’ needs and lifestyles. That legacy remains part of our core values even as we continue to expand our offerings.
Sitterle Homes builds communities of luxury garden homes and traditional homes, as well as custom homes and estates, and works to instill every property with custom details that make it uniquely yours.

























































