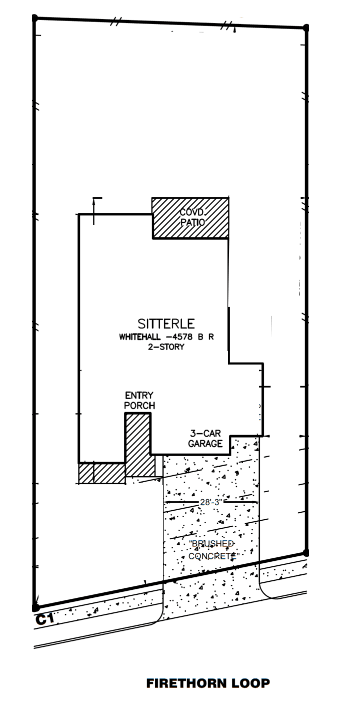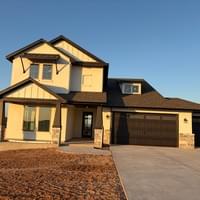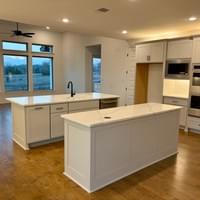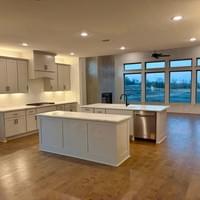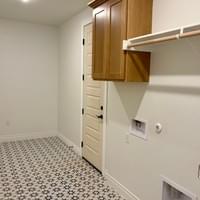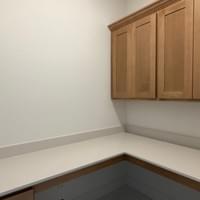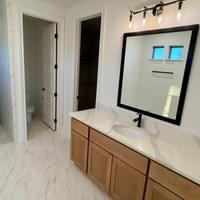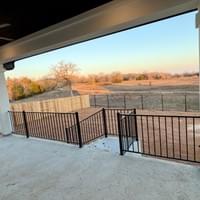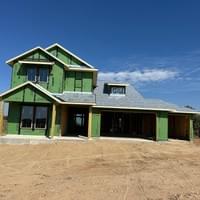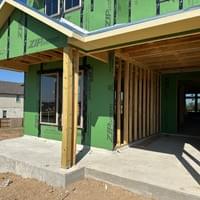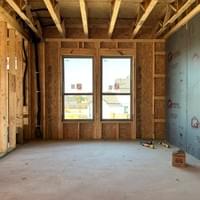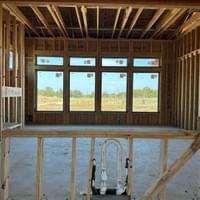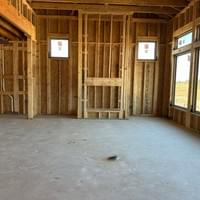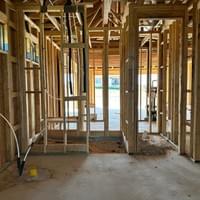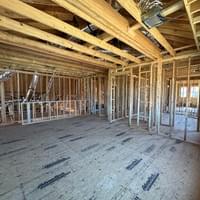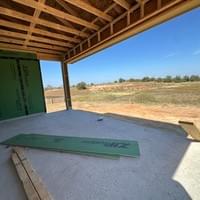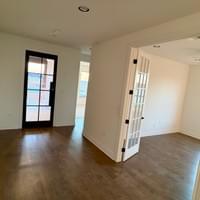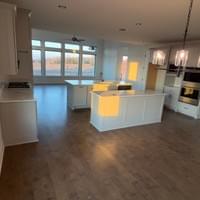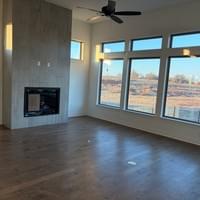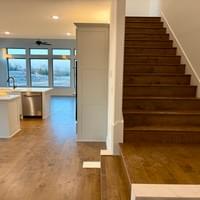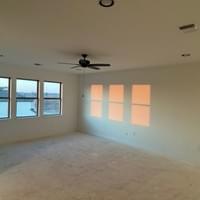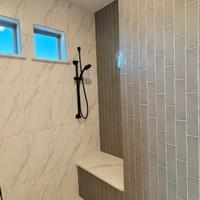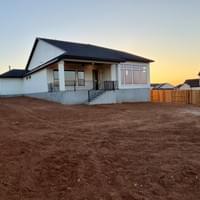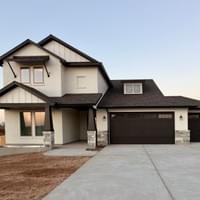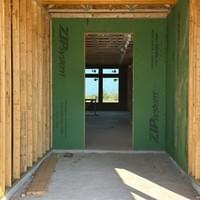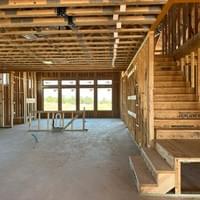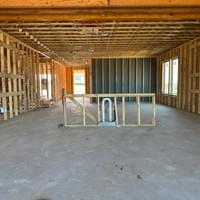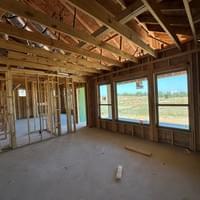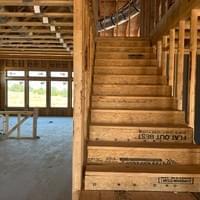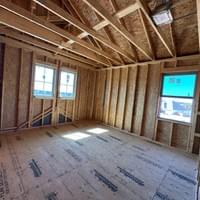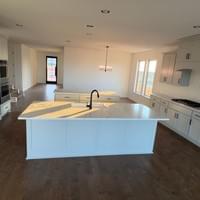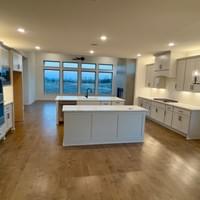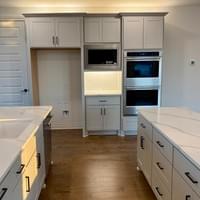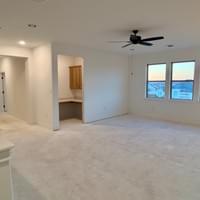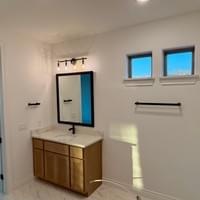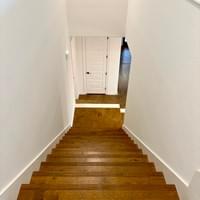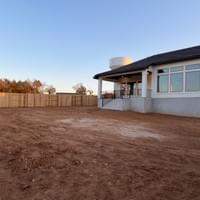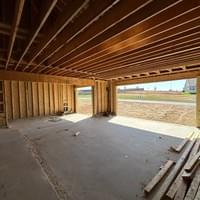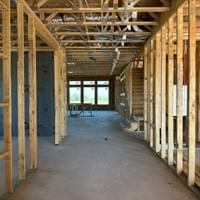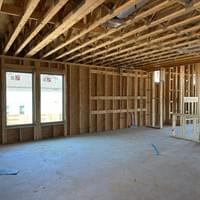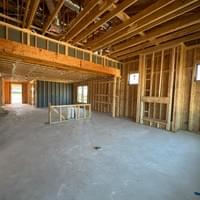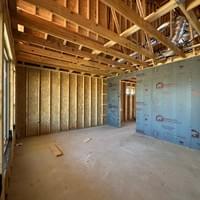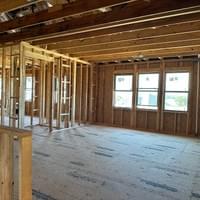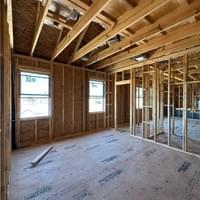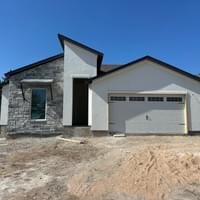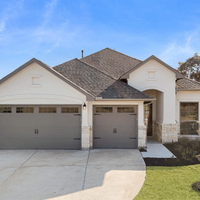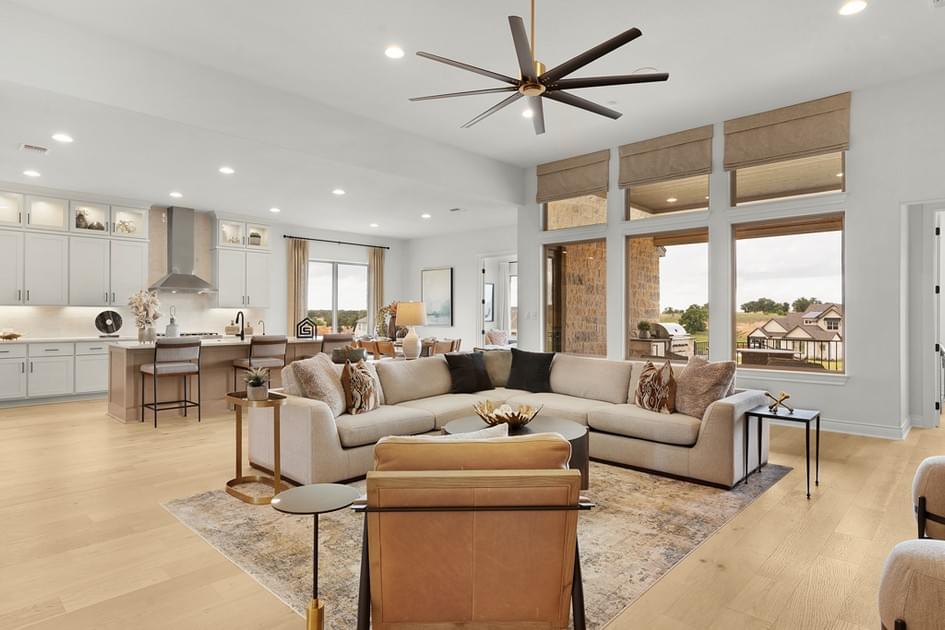
- …
- …
150 FIRETHORN
THE WHITEHALL
DRISCOLL BLUFFS - THE COLONY

**Stock Photos Shown
3,445
Square feet
4
Bed Rooms
4
Baths
3
Car Garage
1
Study
1
Game Room
THE WHITEHALL.
A HOME THAT FEELS ALIVE WITH POSSIBILITY...
It’s where mornings begin unhurried, sunlight spilling across familiar spaces as the day takes shape. The rhythm of life flows easily here, offee in hand while kids wander in and out of the kitchen, conversations drifting from one room to the next without ever feeling crowded.
Weekends bring the people you love together, family driving in for visits, friends dropping by just because. There’s always room to gather, whether it’s a meal that stretches late into the evening or a game night that takes over the upstairs retreat. Even in quieter moments, the home carries a sense of belonging, wrapping you in comfort and reminding you that here, you are never far from connection.
The Whitehall isn’t just built for living...it’s built for the life you’ve always imagined, filled with warmth, laughter, and the people who matter most.
THE WHITEHALL.
A HOME THAT FEELS ALIVE WITH POSSIBILITY...
It’s where mornings begin unhurried, sunlight spilling across familiar spaces as the day takes shape. The rhythm of life flows easily here, offee in hand while kids wander in and out of the kitchen, conversations drifting from one room to the next without ever feeling crowded.
Weekends bring the people you love together, family driving in for visits, friends dropping by just because. There’s always room to gather, whether it’s a meal that stretches late into the evening or a game night that takes over the upstairs retreat. Even in quieter moments, the home carries a sense of belonging, wrapping you in comfort and reminding you that here, you are never far from connection.
The Whitehall isn’t just built for living...it’s built for the life you’ve always imagined, filled with warmth, laughter, and the people who matter most.
Included Features
Included Features
- Natural Gas Cooking
- Hardwood floors at high traffic spaces
- Covered Patio with a Salt Finish
- 8' Iron & Glass Front Door with Smart Lock
- Smart Garage Door Openers (2)
- 8' Garage Doors
- Insulated Garage Doors with Windows
- Salt Finish Front Porch
- 8' Interior Doors (first floor)
- Rounded Drywall Corners
- 100% Masonry
- 16 SEER HVAC System
- Ceiling Fans at All Bedrooms & Family
Family Kitchen
- 36" Five Burner Natural Gas Cooktop
- Dual Kitchen Islands
- Pop Up Outlet
- Built-in Stainless Steel Appliances
- Smart Double Ovens
- IslandS finished With Cabinetry Panels
- Goose Neck faucet with vegetable sprayer
- 36" vent hood
- 42" cabinets with soft doors & drawers (kitchen)
- Full Extension cabinet drawers
- Soft Close drawers & doors in Kitchen
- Built-in Trash & Recycle Bins
- Additional filtered water faucet
- Quartz counters
- Under Cabinet Lighting
Primary Spa Bath
- Spa Freestanding Tub
- Frameless Glass Shower Enclosure
- Mud Sheet Shower with tiled floor
- Shower Seat with quartz seat
- Double Separate Quartz Vanities
Going Beyond the Code
- Hurricane Clips for Secure Roofing
- Spray Foam Insulation for a quieter and energy saving home
- Zip System sheathing for a more rigid structure
DOWNLOAD a full list of Included Features below...
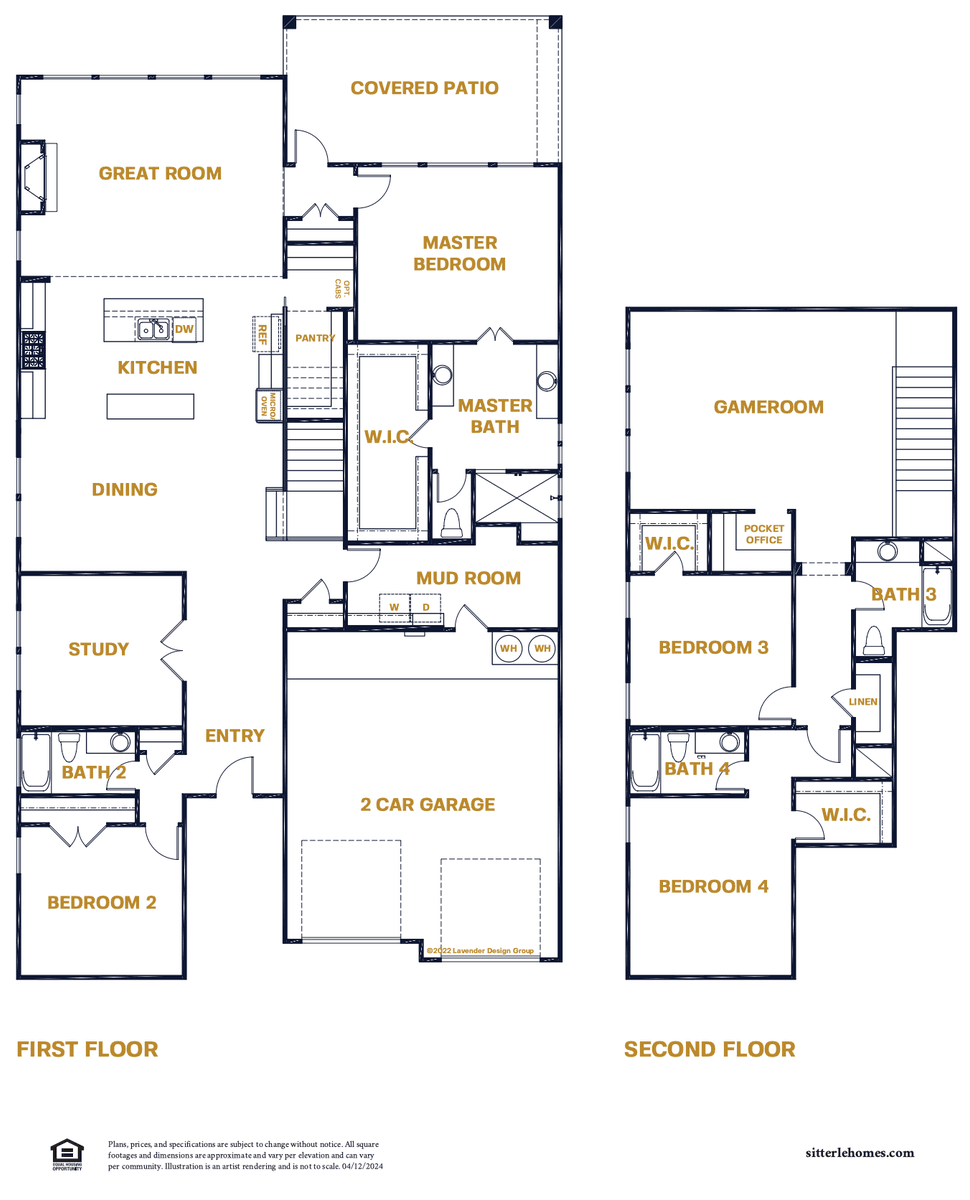
Floor Plan
Included Features
Included Features
- Natural Gas Cooking
- Hardwood floors at high traffic spaces
- Covered Patio with a Salt Finish
- 8' Iron & Glass Front Door with Smart Lock
- Smart Garage Door Openers (2)
- 8' Garage Doors
- Insulated Garage Doors with Windows
- Salt Finish Front Porch
- 8' Interior Doors (first floor)
- Rounded Drywall Corners
- 100% Masonry
- 16 SEER HVAC System
- Ceiling Fans at All Bedrooms & Family
Family Kitchen
- 36" Five Burner Natural Gas Cooktop
- Dual Kitchen Islands
- Pop Up Outlet
- Built-in Stainless Steel Appliances
- Smart Double Ovens
- IslandS finished With Cabinetry Panels
- Goose Neck faucet with vegetable sprayer
- 36" vent hood
- 42" cabinets with soft doors & drawers (kitchen)
- Full Extension cabinet drawers
- Soft Close drawers & doors in Kitchen
- Built-in Trash & Recycle Bins
- Additional filtered water faucet
- Quartz counters
- Under Cabinet Lighting
Primary Spa Bath
- Spa Freestanding Tub
- Frameless Glass Shower Enclosure
- Mud Sheet Shower with tiled floor
- Shower Seat with quartz seat
- Double Separate Quartz Vanities
Going Beyond the Code
- Hurricane Clips for Secure Roofing
- Spray Foam Insulation for a quieter and energy saving home
- Zip System sheathing for a more rigid structure
DOWNLOAD a full list of Included Features below...

DRISCOLL
BLUFFS
at
The Colony
- Miles of Walking Trails
- Fitness Center
- Sauna
- Swimming Pools
- Stocked Fishing Ponds
- Sports Courts
- Playground
- Tennis Court
- Party Room
- Elementary School
COMING SOON
THE TREEHOUSE AMENITY CENTER

Building on a
Legacy of Excellence
Sitterle Homes is a premier Texas homebuilder with a focus on creating long-lasting, high quality homes and communities across San Antonio, Austin and Houston.
Our company began in 1964 as a custom builder, one that focused on creating well-built, personalized homes tailored to individual buyers’ needs and lifestyles. That legacy remains part of our core values even as we continue to expand our offerings.
Sitterle Homes builds communities of luxury garden homes and traditional homes, as well as custom homes and estates, and works to instill every property with custom details that make it uniquely yours.





