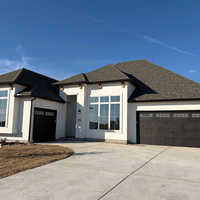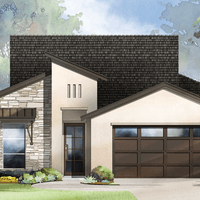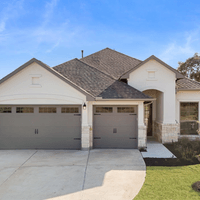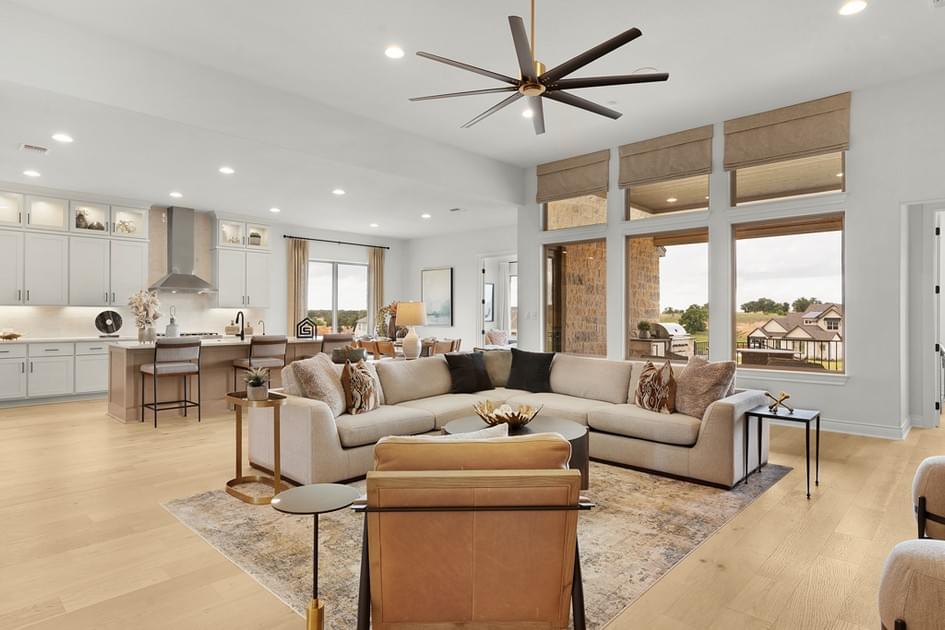
- …
- …
January 2026
It all begins with an idea...
The Summerhill is a home that balances style, comfort, and thoughtful design. From the inviting entry to the open living spaces and private retreats, every detail is crafted for the way families live today. With generous bedrooms, flexible spaces, and seamless indoor-outdoor living, the Summerhill brings together modern convenience and timeless charm in a place you’ll love to call home.
2,499
Square Feet
3
Beds
3
Baths
2
Car Garage
1
Study
0
Rear Neighbors*
Home Features
Features:
- Oversized Covered Patio
- Full Irrigation
- Full Yard Landscaping
- 8' Front Doors
- Plank Floors at main areas
- Rounded Drywall Corners
- 8' Insulated Garage Doors with Smart Opener
- Spacious Study
- Ceiling Fans at Family & All Bedrooms
- Single Story
- On-suites at a secondary bed room
Gourmet Features
- 36" Natural Gas five burner cooktop
- 42" Cabients with soft close door & drawers
- Full Extension Kitchen cabinet drawers
- Cabinet Panel wrapped Island
- Designer Backsplash
- Under Cabinet Lighting
- Built-in Smart Oven
- Built-in Microwave
- Trash & Recycle Bin
- Fresh Water Filter at Kitchen Sink
- Stainless Steel Appliances
Primary Bath
- Oversized Mud Set Shower with a Sunken Floor
- Freestanding Tub
- Large Walk-in Closet
- Shower Seat
- Tile Finish on Shower Floor
- Seperate Quartz Topped Vanities
Beyond the Code
- Hurricane straps for secured roofing to the home
- Spray Foam Insulation for superior cost savings
- Natural Gas Cooking
- Sewer System no septic needed
- Water System worry free water supply
- 2-10 Home Warranty
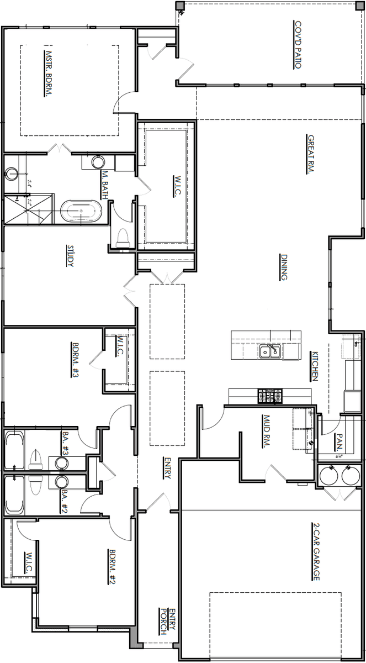
Pine Cove at
The Colony
Bastrops
Only Gated Community
- Miles of Walking Trails
- Fitness Center
- Sauna
- Swimming Pools
- Stocked Fishing Ponds
- Sports Courts
- Playground
- Tennis Court
- Pickle Ball
- Party Room
Building on a
Legacy of Excellence
Sitterle Homes is a premier Texas homebuilder with a focus on creating long-lasting, high quality homes and communities across San Antonio, Austin and Houston.
Our company began in 1964 as a custom builder, one that focused on creating well-built, personalized homes tailored to individual buyers’ needs and lifestyles. That legacy remains part of our core values even as we continue to expand our offerings.
Sitterle Homes builds communities of luxury garden homes and traditional homes, as well as custom homes and estates, and works to instill every property with custom details that make it uniquely yours.





