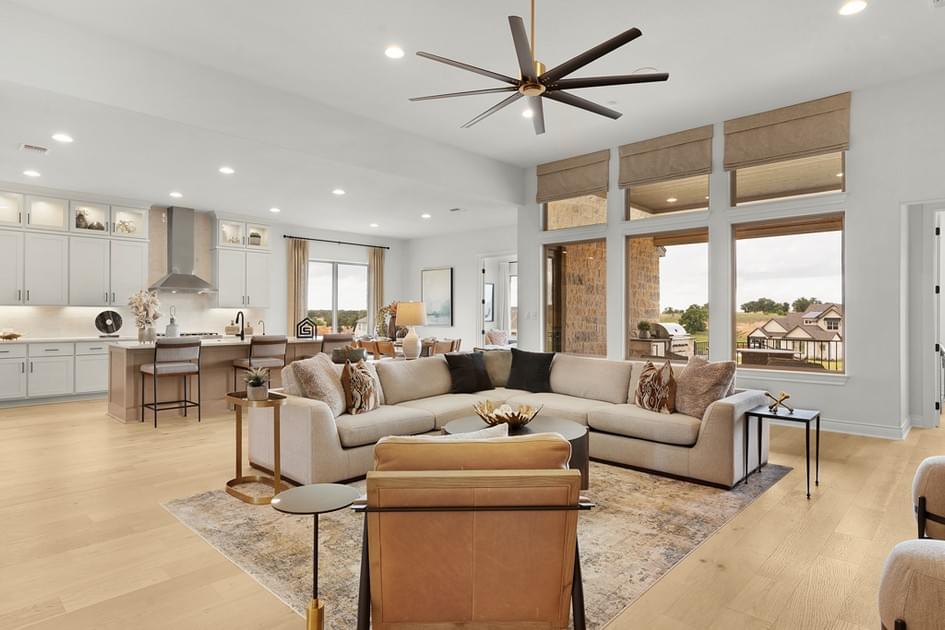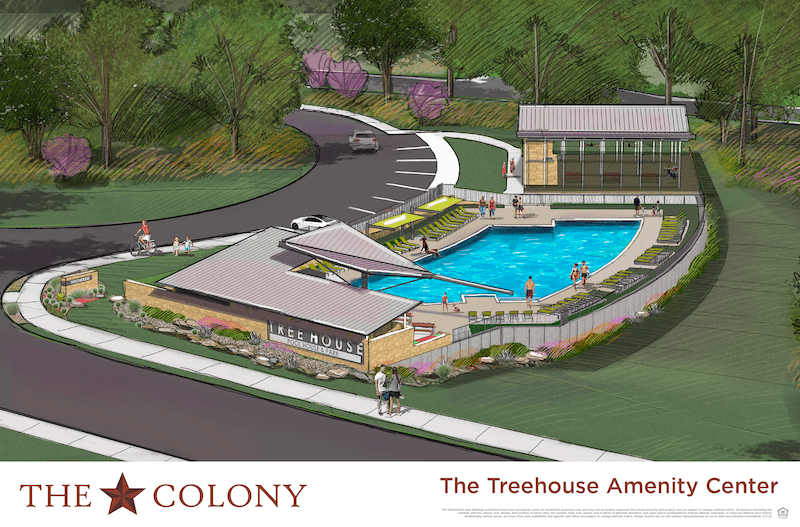
- …
- …
The Baton Rouge

The Baton Rouge

3,536
Square Feet
4
Bed Rooms
4.5
Baths
3
Car Split Garage
2
Beds on the first floor
1
Study
1
Game room
0
Rear Neighbors
Home Features
Industry Leading
Included Features
- Natural Gas Cooking
- Hardwood floors at high traffic spaces
- Covered Patio with a Salt Finish
- 8' Iron & Glass Front Door with Smart Lock
- Smart Garage Door Openers (2)
- 8' Garage Doors
- Insulated Garage Doors with Windows
- Salt Finish Front Porch
- 8' Interior Doors (first floor)
- Rounded Drywall Corners
- 100% Masonry
- 16 SEER HVAC System
- Ceiling Fans at All Bedrooms & Family
Family Kitchen
- 36" Five Burner Natural Gas Cooktop
- Built-in Stainless Steel Appliances
- Smart Oven
- Island finished With Cabinetry Panels
- Goose Neck faucet with vegetable sprayer
- 36" vent hood
- 42" cabinets with soft doors & drawers (kitchen)
- Additional filtered water faucet
- Choice between granite and quartz counters
Primary Spa Bath
- Spa Freestanding Tub
- Mud Sheet Shower with tile floor
- Shower Seat
- Double Separate Vanities
Going Beyond the Code
- Hurricane Clips for Secure Roofing
- Spray Foam Insulation for a quieter and energy saving home
- Zip System sheathing for a more rigid structure
Home Features
Industry Leading
Included Features
- Natural Gas Cooking
- Hardwood floors at high traffic spaces
- Covered Patio with a Salt Finish
- 8' Iron & Glass Front Door with Smart Lock
- Smart Garage Door Openers (2)
- 8' Garage Doors
- Insulated Garage Doors with Windows
- Salt Finish Front Porch
- 8' Interior Doors (first floor)
- Rounded Drywall Corners
- 100% Masonry
- 16 SEER HVAC System
- Ceiling Fans at All Bedrooms & Family
Family Kitchen
- 36" Five Burner Natural Gas Cooktop
- Built-in Stainless Steel Appliances
- Smart Oven
- Island finished With Cabinetry Panels
- Goose Neck faucet with vegetable sprayer
- 36" vent hood
- 42" cabinets with soft doors & drawers (kitchen)
- Additional filtered water faucet
- Choice between granite and quartz counters
Primary Spa Bath
- Spa Freestanding Tub
- Mud Sheet Shower with tile floor
- Shower Seat
- Double Separate Vanities
- Granite or Quartz Tops & Window Sills
Going Beyond the Code
- Hurricane Clips for Secure Roofing
- Spray Foam Insulation for a quieter and energy saving home
- Zip System sheathing for a more rigid structure


Floor Plan
Driscoll Bluffs
at
The Colony
- Miles of Walking Trails
- Dog Park
- Multiple Swimming Pools
- Disk Golf Course
- Pickleball Courts
- Playground
- Fitness Center
- Pump Track
- Elementary School
Future Treehouse Park

HOME SITE DETAIL

HOME SITE PLOT
HOME SITE DETAIL

Building on a
Legacy of Excellence
Sitterle Homes is a premier Texas homebuilder with a focus on creating long-lasting, high quality homes and communities across San Antonio, Austin and Houston.
Our company began in 1964 as a custom builder, one that focused on creating well-built, personalized homes tailored to individual buyers’ needs and lifestyles. That legacy remains part of our core values even as we continue to expand our offerings.
Sitterle Homes builds communities of luxury garden homes and traditional homes, as well as custom homes and estates, and works to instill every property with custom details that make it uniquely yours.














































































