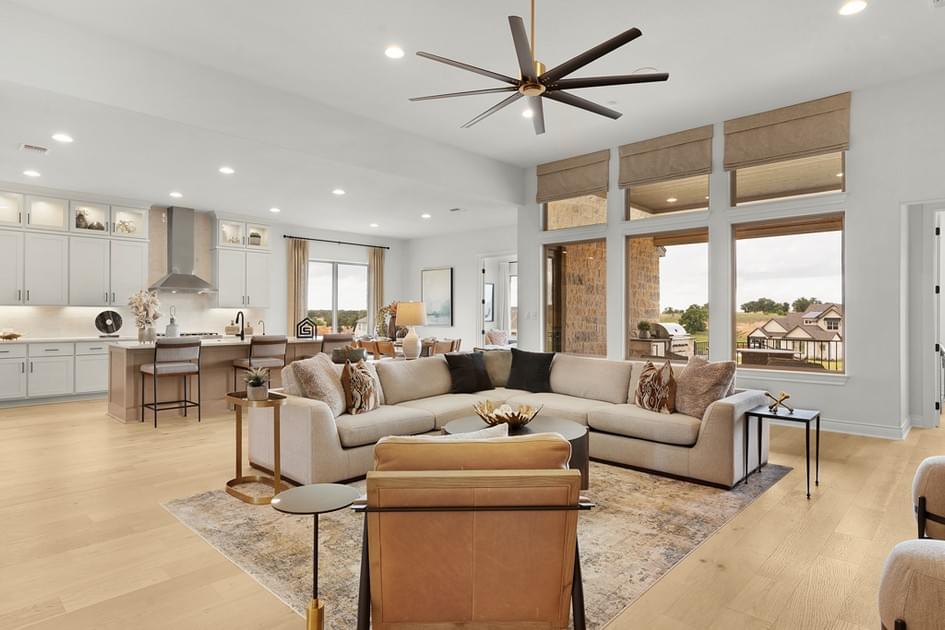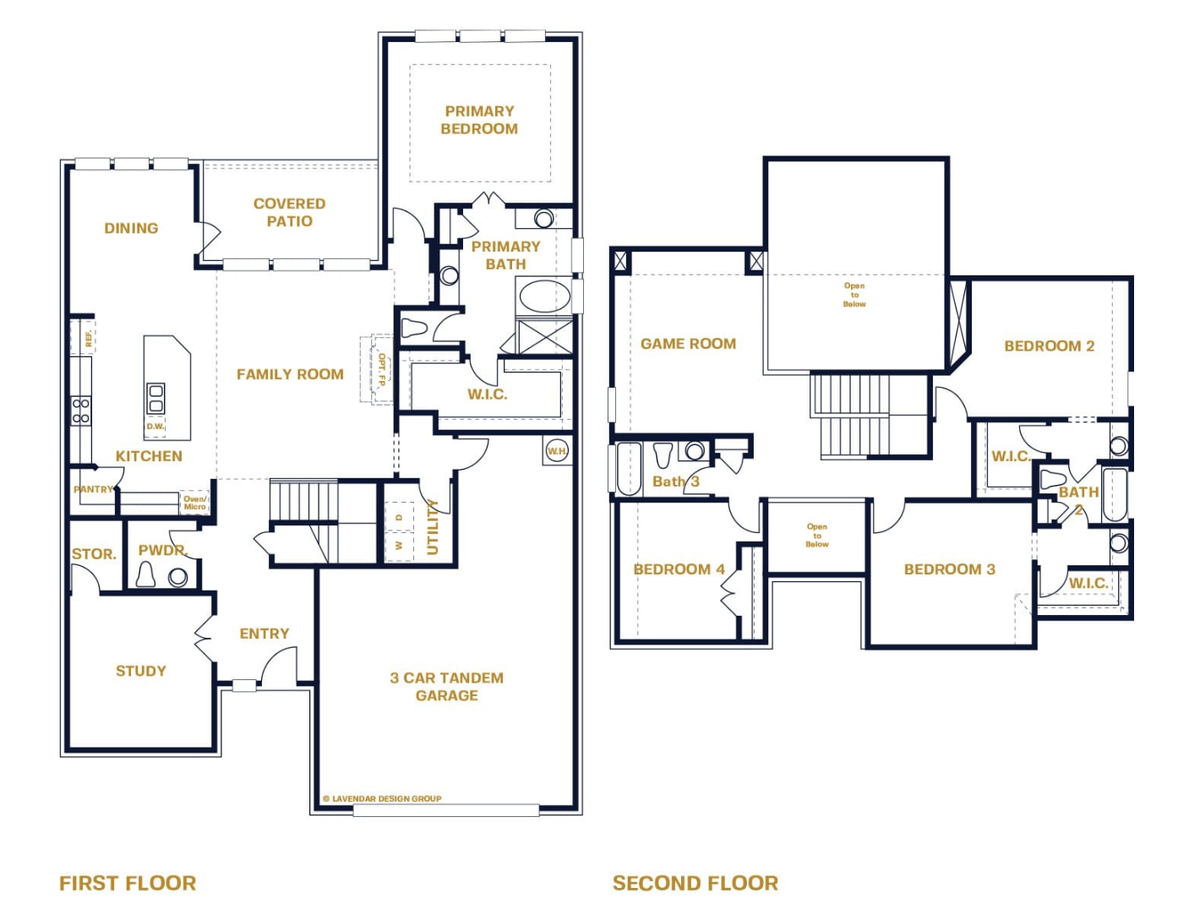
- …
- …
THE CASTELL
BY
SITTERLE HOMES
The Prestige Series

2,984
Square feet
4
Bed rooms
3.5
Baths
3
Car garage
1
Study
1
Game Room
Introducing the Castell...
...a beacon of modern living nestled within the highly sought-after Parklands community in The Colony. This exquisite home is designed with an open concept at its core, artfully blending the family room, kitchen, and dining area into one harmonious and expansive living space. The seamless flow encourages family gatherings, making every moment spent together truly special.
Venture outside to the covered patio, where the promise of serene relaxation and delightful entertainment awaits. Whether it's a quiet morning coffee or a lively evening with friends, this space extends your living area into the great outdoors.
The Castell doesn't stop there; it features a 3-car tandem garage, ensuring ample room for vehicles and storage alike. And for those who crave even more space, we offer a 4-car tandem garage. But the versatility of the Castell plan shines in how we can transform the tandem space to suit your lifestyle needs. Imagine a Texas-sized walk-in closet, a dedicated gamers room, a second study, or a mudroom that's as functional as it is luxurious.
Embrace the Castell floor plan in The Colony's Parklands community, where style meets functionality in the most beautiful way. This is more than a home—it's a lifestyle designed for those who dream of living in comfort and elegance.

Included Features
Included Features
- Natural Gas Cooking
- LVL plank floors at high traffic spaces
- Covered Patio with a Salt Finish
- 8' Front Door with Smart Lock
- Smart Garage Door Openers (2)
- 8' Garage Doors
- Insulated Garage Doors with Windows
- Salt Finish Front Porch
- 8' Interior Doors (first floor)
- Rounded Drywall Corners
- 100% Masonry
- Ceiling Fans at All Bedrooms & Family
Family Kitchen
- 36" Five Burner Natural Gas Cooktop
- Built-in Stainless Steel Appliances
- Smart Oven
- Island finished With Cabinetry Panels
- Goose Neck faucet with vegetable sprayer
- 36" vent hood
- 42" cabinets with soft doors & drawers
- Additional filtered water faucet
- Choice between granite and quartz couters
Primary Spa Bath
- Spa Freestanding Tub
- Mud Sheet Shower with tile floor
- Shower Seat
- Double Vanities
Going Beyond the Code
- Hurricane Clips for Secure Roofing
- Spray Foam Insulation for a quieter and energy saving home
DOWNLOAD a full list of Included Features below...


Picture Life Here.
V/R Tour Provided by Meta Quest
Built For You.
Most builders sell houses. Sitterle builds homes. Homes that fit your lifestyle. Download the structural options book to begin your new home journey. Can't find what you looking for in here? No need to worry. Let's get discuss your vision with our New Home Counsulant.
Pine Cove
at
The Colony
- Miles of Walking Trails
- Fitness Center
- Sauna
- Swimming Pools
- Stocked Fishing Ponds
- Sports Courts
- Playground
- Tennis Court
- Party Room
- Elementary School
- Gated Exclusivity

Building on a
Legacy of Excellence
Sitterle Homes is a premier Texas homebuilder with a focus on creating long-lasting, high quality homes and communities across San Antonio, Austin and Houston.
Our company began in 1964 as a custom builder, one that focused on creating well-built, personalized homes tailored to individual buyers’ needs and lifestyles. That legacy remains part of our core values even as we continue to expand our offerings.
Sitterle Homes builds communities of luxury garden homes and traditional homes, as well as custom homes and estates, and works to instill every property with custom details that make it uniquely yours.







































