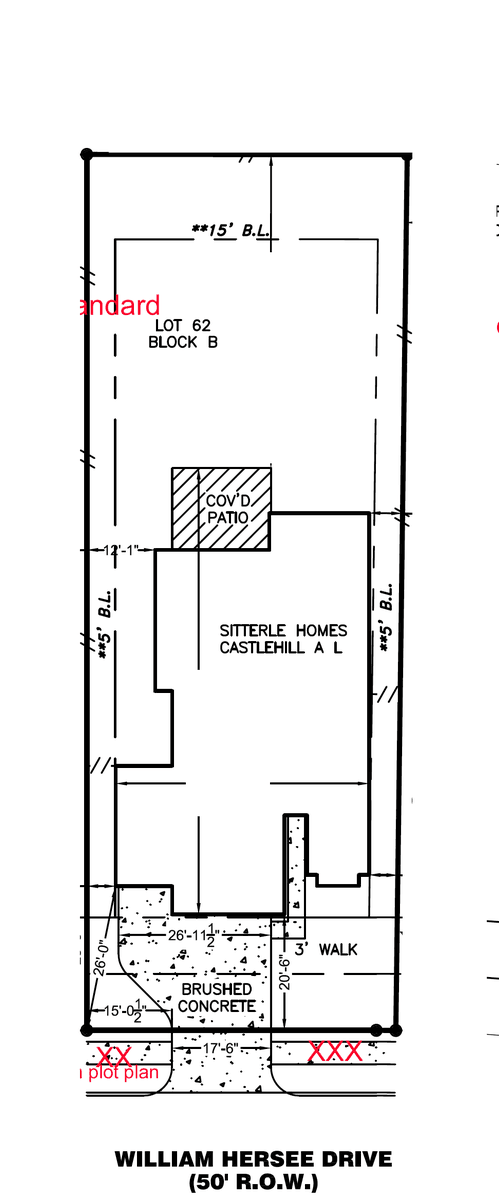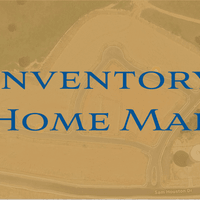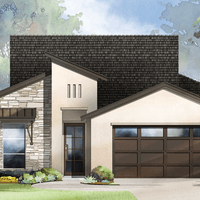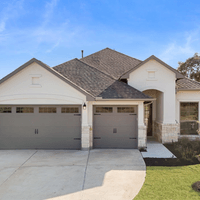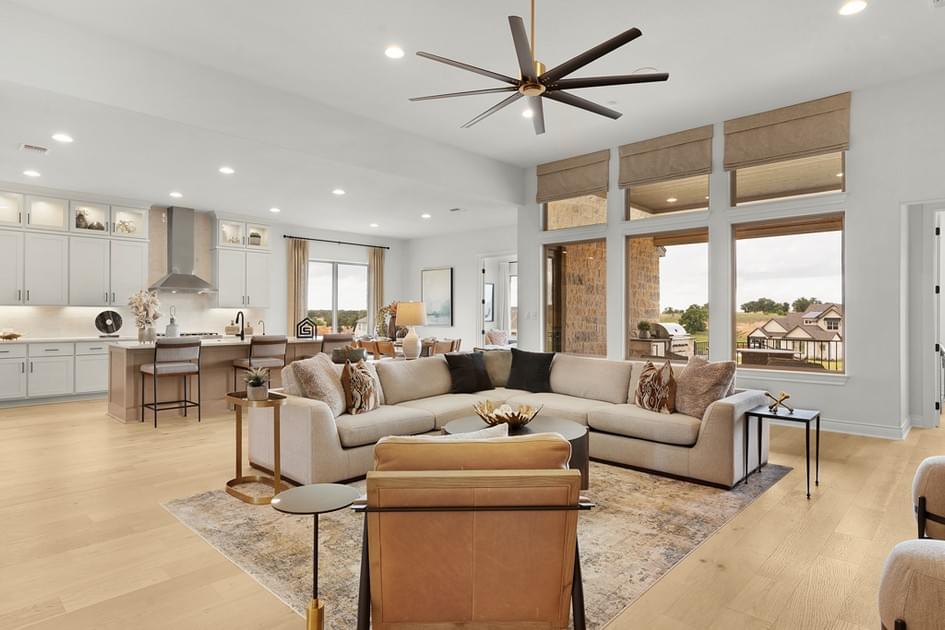
- …
- …
The Castlehill
by

*shown with optioal 3rd car garage
The Castlehill
by

* optional 3rd car garage
1,834
Square Feet
11
Foot Ceilings at Family
3
Bed Rooms
2
Baths
2
Car Garage
1
Covered Patio

Floor Plan
Included Features
Features:
- Covered Patio with Salt Finish Concerete
- Full Irrigation System
- Full landscaping
- Ceiling Fans at All Bed Rooms Family
- 8' Front Door
- Luxury Vinyl Plank Floors at main areas
- Tile Surround at All Baths
- Steel tub at secondary bath
- Floor Outlet at family room
- Rounded Drywall Corners
- Smart Garage Openers
- Large Picture Windows
- 8' interior doors
Kitchen Features
- 36" Natural Gas 5 burner Cooktop
- 42" Cabients with soft close door & drawers
- Built-in Smart Oven
- Built-in Microwave
- Fresh water filter
- Pantry with Cabinet
- Stainless Steel Appliances
- Cabinet panel wrapped island
Primary Bath
- Oversized Mud Set Shower with sunken tile floor
- Shower seat
- Double Vanities
- Framed MIrrors
Beyond the Code
- Spray Foam Insulation
- Hurricane straps
- Sewer System
- Water System
- Natural Gas
Included Features
Features:
- Covered Patio with Salt Finish Concerete
- Full Irrigation System
- Full landscaping
- Ceiling Fans at All Bed Rooms Family
- 8' Front Door
- Luxury Vinyl Plank Floors at main areas
- Tile Surround at All Baths
- Steel tub at secondary bath
- Floor Outlet at family room
- Rounded Drywall Corners
- Smart Garage Openers
- Large Picture Windows
- 8' interior doors
Kitchen Features
- 36" Natural Gas 5 burner Cooktop
- 42" Cabients with soft close door & drawers
- Built-in Smart Oven
- Built-in Microwave
- Fresh water filter
- Pantry with Cabinet
- Stainless Steel Appliances
- Cabinet panel wrapped island
Primary Bath
- Oversized Mud Set Shower with sunken tile floor
- Shower seat
- Double Vanities
- Framed MIrrors
Beyond the Code
- Spray Foam Insulation
- Hurricane straps
- Sewer System
- Water System
- Natural Gas


The Parklands
at
The Colony
- Miles of Walking Trails
- Fitness Center
- Sauna
- Swimming Pools
- Stocked Fishing Ponds
- Sports Courts
- Playground
- Tennis Court
- Party Room
TAKE
A
LOOK
From the Comforts of Home
Building on a
Legacy of Excellence
Sitterle Homes is a premier Texas homebuilder with a focus on creating long-lasting, high quality homes and communities across San Antonio, Austin and Houston.
Our company began in 1964 as a custom builder, one that focused on creating well-built, personalized homes tailored to individual buyers’ needs and lifestyles. That legacy remains part of our core values even as we continue to expand our offerings.
Sitterle Homes builds communities of luxury garden homes and traditional homes, as well as custom homes and estates, and works to instill every property with custom details that make it uniquely yours.




