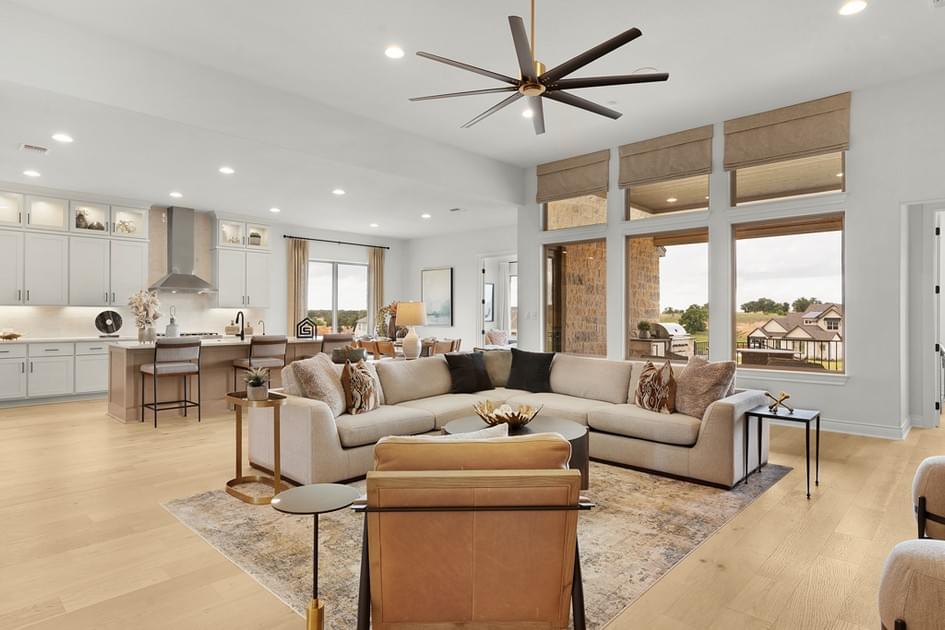
- …
- …
THE OLDCASTLE
2,636 sf | 4 beds | 3 baths | Study | Game Room

Included Features
Combining cutting-edge features with thoughtful design to create a space where innovation meets comfort. Engineered with superior energy efficiency and built using advanced construction techniques, it not only ensures a sustainable lifestyle but also delivers lasting quality.
Each feature is carefully selected to provide a seamless living experience, designed to enhance both your daily life and long-term investment.
Features:
- Covered Patio with salt finish concrete
- Two bedroom on the first floor
- First floor study
- 8' Front Doors
- LVL Plank Floors at main areas
- Rounded Drywall Corners
- 8' Interior Doors
- Smart Garage Opener(s)
Gourmet Features
- 36" Natural Gas Cooktop
- 42" Cabients with soft close door & drawers
- Built-in Smart Oven
- Tile backsplash
- Stainless Steel Appliances
- Granite or Quartzite Counters
- Filtered water faucet
- Cabinet panel wrapped island
Primary Bath
- Oversized Mud Set Shower
- Frameless Glass
- Tile Finish on Shower Floor
- Shower seat
- Seperate Vanities
Beyond the Code
- Hurricane straps
- Spray Foam Insulation



Pince Cove
at
The Colony
- Miles of Walking Trails
- Fitness Center
- Sauna
- Swimming Pools
- Stocked Fishing Ponds
- Sports Courts
- Playground
- Tennis Court
- Party Room
Building on a
Legacy of Excellence
Sitterle Homes is a premier Texas homebuilder with a focus on creating long-lasting, high quality homes and communities across San Antonio, Austin and Houston.
Our company began in 1964 as a custom builder, one that focused on creating well-built, personalized homes tailored to individual buyers’ needs and lifestyles. That legacy remains part of our core values even as we continue to expand our offerings.
Sitterle Homes builds communities of luxury garden homes and traditional homes, as well as custom homes and estates, and works to instill every property with custom details that make it uniquely yours.





