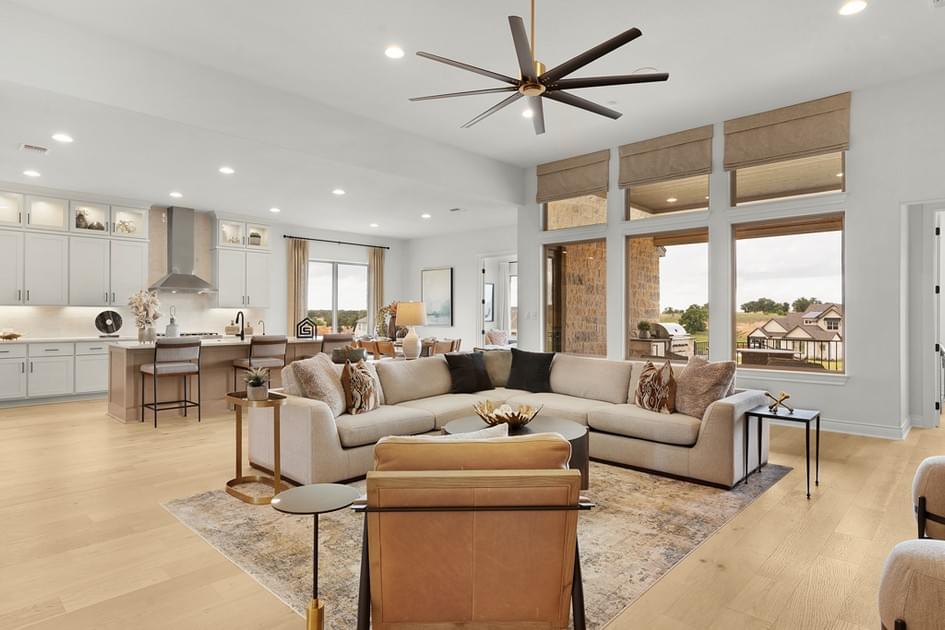
- …
- …
136 Firethorn Loop
The Baton Rouge
3,539 sf | 4 beds | 4.5 baths | Study | Game Room | 3-car split garage

Included Features
Combining cutting-edge features with thoughtful design to create a space where innovation meets comfort. Engineered with superior energy efficiency and built using advanced construction techniques, it not only ensures a sustainable lifestyle but also delivers lasting quality.
Each feature is carefully selected to provide a seamless living experience, designed to enhance both your daily life and long-term investment.
Features:
- Covered Patio with Stained Wood Ceiling
- 3-Car Split Garage
- 8' Iron and Glass Front Doors
- Hardwood Floors at main areas
- Rounded Drywall Corners
- Natural Gas Fireplace with Emergency Starter
- Smart Garage Openers
- Spacious Study
- Large Game Room
Gourmet Features
- 36" Natural Gas Cooktop
- 42" Cabients with soft close door & drawers
- Built-in Smart Oven
- Open Canopy Venthood
- Stainless Steel Appliances
- Butler's Pantry
Primary Bath
- Oversized Mud Set Shower
- Frameless Glass
- Tile Finish on Shower Floor
- Tile to the Ceiling at Shower
- Dual Vanities
- Large Walk-in Closet
Beyond Code
- Zip board sheating
- Hurrice straps
- Blown-in Foam Insulation

Interior Color Selections
Subject to Change. Colors may apprear different in person.
Exterior Color Selections
Subject to Change. Colors may apprear different in person.
Driscoll Bluffs
at
The Colony
- Miles of Walking Trails
- Dog Park
- Multiple Swimming Pools
- Disk Golf Course
- Pickleball Courts
- Playground
- Pump Track
Future Treehouse Park
Building on a
Legacy of Excellence
Sitterle Homes is a premier Texas homebuilder with a focus on creating long-lasting, high quality homes and communities across San Antonio, Austin and Houston.
Our company began in 1964 as a custom builder, one that focused on creating well-built, personalized homes tailored to individual buyers’ needs and lifestyles. That legacy remains part of our core values even as we continue to expand our offerings.
Sitterle Homes builds communities of luxury garden homes and traditional homes, as well as custom homes and estates, and works to instill every property with custom details that make it uniquely yours.



